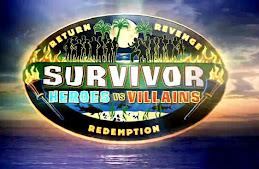Did I mention we are remodeling our office?
Oh well, let me tell you how much fun this has been.
It's not been bad really. It could not have been quicker or easier. 'I' did not have to move. My little bitty office stayed exactly the same. I could come in here and work (or not) and was not in the least bothered about the outside world.
Everyone else had to move their little patooties. So here's a peaky at what was:
You walk in and see this. Straight ahead, through the doorway, is the kitchen, before the kitchen to your left is my office, just past the kitchen is the girls room.
Straight ahead, through the doorway, is the kitchen, before the kitchen to your left is my office, just past the kitchen is the girls room. The updesk, or reception desk.
The updesk, or reception desk. This is ugly. Dust and crap collector. Plant thank you from happy tenant and is still alive!
This is ugly. Dust and crap collector. Plant thank you from happy tenant and is still alive!
Straight ahead you see the conference room. Rarely used and with no air or heat vents so it is often uncomfortable in there.Oh well, let me tell you how much fun this has been.
It's not been bad really. It could not have been quicker or easier. 'I' did not have to move. My little bitty office stayed exactly the same. I could come in here and work (or not) and was not in the least bothered about the outside world.
Everyone else had to move their little patooties. So here's a peaky at what was:
You walk in and see this.
 Straight ahead, through the doorway, is the kitchen, before the kitchen to your left is my office, just past the kitchen is the girls room.
Straight ahead, through the doorway, is the kitchen, before the kitchen to your left is my office, just past the kitchen is the girls room. The updesk, or reception desk.
The updesk, or reception desk. This is ugly. Dust and crap collector. Plant thank you from happy tenant and is still alive!
This is ugly. Dust and crap collector. Plant thank you from happy tenant and is still alive!
 An unused office cube in front of my office window.
An unused office cube in front of my office window. The conference room.
The conference room. Ug, this is my office work wall or wall of pain.
Ug, this is my office work wall or wall of pain. My Office calendar. I don't write on it, I have several other calendars that I write on and use. I just like the pictures.
My Office calendar. I don't write on it, I have several other calendars that I write on and use. I just like the pictures. Ah hem. . . My desk. I doesn't always look this bad.
Ah hem. . . My desk. I doesn't always look this bad.No, it does, it always looks this bad.
Huh! I didn't realize how very ugly post it notes look stuck to the screen.
 My fireproof file cabinets that requires 2 very strong young men to move. Also, it enjoys housing creatures back there.
My fireproof file cabinets that requires 2 very strong young men to move. Also, it enjoys housing creatures back there. The file cabinets outside my office. They are not used for anything useful, junk mostly, also, they are easy to move and I've never needed to.
The file cabinets outside my office. They are not used for anything useful, junk mostly, also, they are easy to move and I've never needed to. Closeup of bear on file cabinet. He's wearing my fishing hat and cuddles my Aflak bear. When you squeeze it, it quacks 'aflak'. A freebie from a convention.
Closeup of bear on file cabinet. He's wearing my fishing hat and cuddles my Aflak bear. When you squeeze it, it quacks 'aflak'. A freebie from a convention. What's this? Oh yeah, it's the little dungeoney office next to the kitchen. It's used mainly for storage, funny, I forget there is actually a desk in here.
What's this? Oh yeah, it's the little dungeoney office next to the kitchen. It's used mainly for storage, funny, I forget there is actually a desk in here. The T-1 unit in the storage area. I don't really know what the T-1 is but it has something to do with our phones.
The T-1 unit in the storage area. I don't really know what the T-1 is but it has something to do with our phones. I thought this was the conference room but it is the far side of BH's office. I didn't recognize it with a clean table top.
I thought this was the conference room but it is the far side of BH's office. I didn't recognize it with a clean table top. These are pictures of Lake Elsinore from back in the day. Some are before paved streets. Some show the pier we used to have. A past flood. The bathhouse (yep an old, ride into town and take a bath at the bathhouse, bathhouse) before they added on to it. It looks better after the 2nd story addition.
These are pictures of Lake Elsinore from back in the day. Some are before paved streets. Some show the pier we used to have. A past flood. The bathhouse (yep an old, ride into town and take a bath at the bathhouse, bathhouse) before they added on to it. It looks better after the 2nd story addition.






















No comments:
Post a Comment